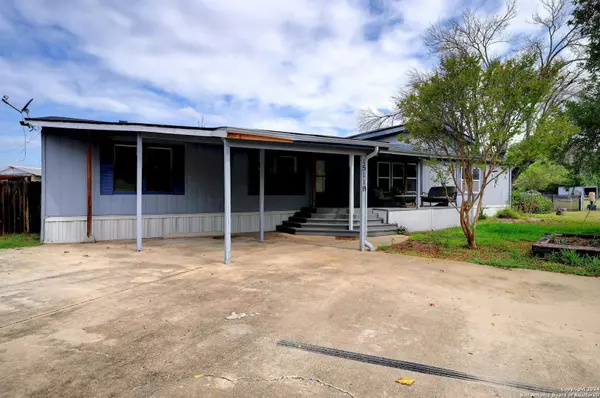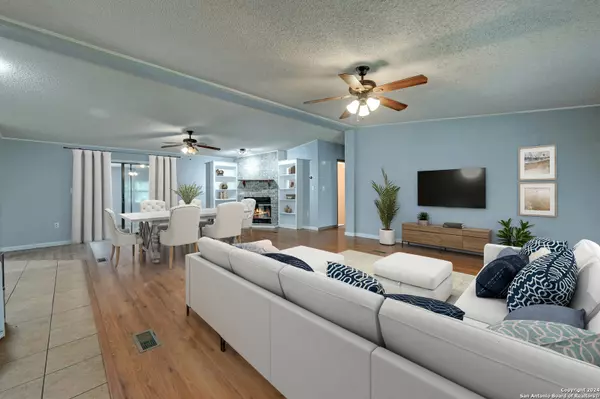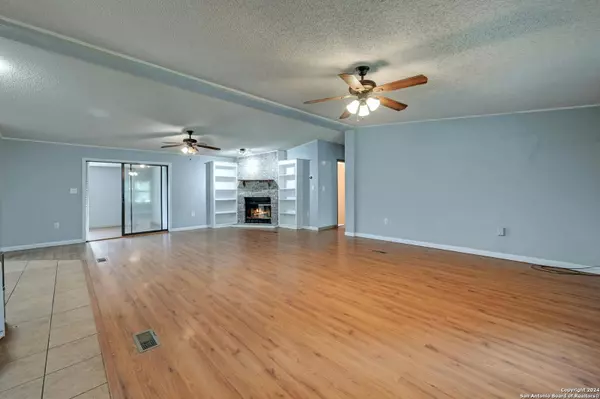$246,000
For more information regarding the value of a property, please contact us for a free consultation.
4 Beds
2 Baths
2,424 SqFt
SOLD DATE : 12/20/2024
Key Details
Property Type Single Family Home
Sub Type Single Residential
Listing Status Sold
Purchase Type For Sale
Square Footage 2,424 sqft
Price per Sqft $101
Subdivision Pioneer Estates
MLS Listing ID 1805963
Sold Date 12/20/24
Style Manufactured Home - Double Wide
Bedrooms 4
Full Baths 2
Construction Status Pre-Owned
Year Built 1992
Annual Tax Amount $4,282
Tax Year 2023
Lot Size 0.596 Acres
Property Description
Welcome to this charming 4-bedroom, 2-bath manufactured home nestled on a generous .6-acre lot in the peaceful community of Pioneer Estates. Designed for comfort and functionality, this home offers a spacious living room with a cozy fireplace. The dining area flows into an updated kitchen, including an island, breakfast bar, walk-in pantry, and abundant cabinetry and counter space. The extra-large fourth bedroom is versatile and can easily serve as a second living area, home gym, or playroom. The fully updated guest bathroom adds a modern touch to the home. For those who enjoy outdoor living, the backyard features a covered patio where you can unwind and take in the stunning Texas sunsets. The property is also equipped with RV electrical hookups, a water softener system, and wiring for a generator. Situated near major highways, this home provides easy access to Lackland AFB, Boeing, and other local amenities, making it an excellent choice for those seeking both tranquility and convenience. Book your personal tour today!
Location
State TX
County Bexar
Area 0101
Rooms
Master Bathroom Main Level 7X13 Tub/Shower Separate, Double Vanity
Master Bedroom Main Level 15X13 Walk-In Closet, Full Bath
Bedroom 2 Main Level 15X13
Bedroom 3 Main Level 11X14
Bedroom 4 Main Level 20X12
Living Room Main Level 21X27
Dining Room Main Level 12X14
Kitchen Main Level 16X13
Interior
Heating Central
Cooling One Central
Flooring Ceramic Tile
Heat Source Electric
Exterior
Exterior Feature Patio Slab, Covered Patio, Storage Building/Shed, Has Gutters, Mature Trees, Wire Fence, Workshop
Parking Features None/Not Applicable
Pool None
Amenities Available None
Roof Type Composition
Private Pool N
Building
Lot Description Cul-de-Sac/Dead End, 1/2-1 Acre
Foundation Slab
Sewer Septic
Water Water System
Construction Status Pre-Owned
Schools
Elementary Schools Lacoste Elementary
Middle Schools Medina Valley
High Schools Medina Valley
School District Medina Valley I.S.D.
Others
Acceptable Financing Conventional, FHA, VA, Cash
Listing Terms Conventional, FHA, VA, Cash
Read Less Info
Want to know what your home might be worth? Contact us for a FREE valuation!

Our team is ready to help you sell your home for the highest possible price ASAP






