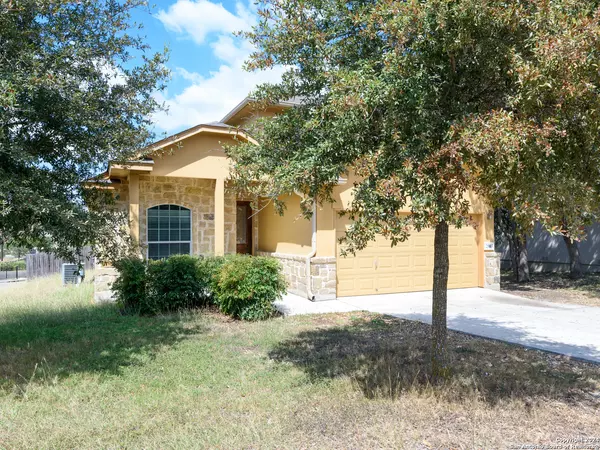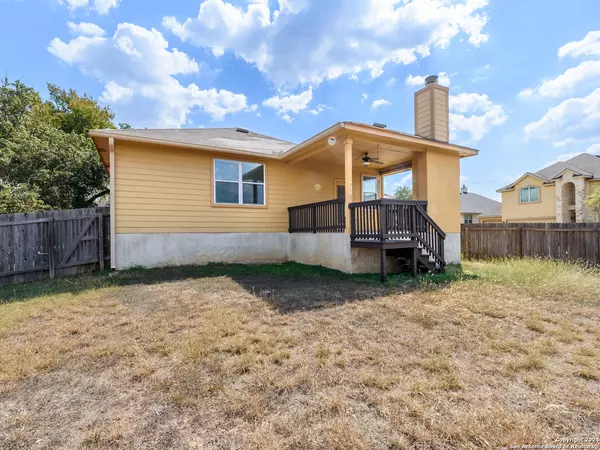$324,000
For more information regarding the value of a property, please contact us for a free consultation.
4 Beds
2 Baths
1,871 SqFt
SOLD DATE : 11/19/2024
Key Details
Property Type Single Family Home
Sub Type Single Residential
Listing Status Sold
Purchase Type For Sale
Square Footage 1,871 sqft
Price per Sqft $173
Subdivision Indian Spgs- Preserve Ii
MLS Listing ID 1814685
Sold Date 11/19/24
Style Texas Hill Country
Bedrooms 4
Full Baths 2
Construction Status Pre-Owned
HOA Fees $66/qua
Year Built 2010
Annual Tax Amount $5,876
Tax Year 2024
Lot Size 7,666 Sqft
Property Description
Welcome to 25803 Beautyberry in the highly sought-after Preserve at Indian Springs! This stunning 4-bedroom, 2-bathroom home is filled with charm and elegance, set in a prime location within the top-rated NEISD school district-perfect for families seeking quality education and community. Step inside to discover an inviting open floor plan brimming with natural light and modern finishes. The chef's kitchen is a highlight, featuring granite countertops, stainless steel appliances, and plenty of cabinet space. It seamlessly flows into the dining and living areas, making it ideal for both entertaining and cozy family nights. The spacious master suite is a true retreat, offering a spa-like en-suite bath with dual vanities, a soaking tub, and a separate shower. Three additional bedrooms provide comfort and versatility for family, guests, or a home office. This home also includes a large upstairs game room-perfect for movie nights, a play area, or your own home gym! The outdoor space is just as impressive, with a covered patio complete with an outdoor fireplace, ideal for evening gatherings or a quiet retreat with a cup of coffee. Located minutes from local shopping, dining, and entertainment, and with easy access to major highways, this home combines the best of suburban living with urban convenience. Don't wait-schedule your showing today and make this beauty yours!
Location
State TX
County Bexar
Area 1804
Rooms
Master Bathroom Main Level 4X6 Tub/Shower Separate
Master Bedroom Main Level 12X15 DownStairs
Bedroom 2 Main Level 13X10
Bedroom 3 Main Level 12X10
Bedroom 4 Main Level 10X10
Living Room Main Level 15X14
Dining Room Main Level 10X9
Kitchen Main Level 10X10
Interior
Heating Central
Cooling One Central
Flooring Carpeting, Ceramic Tile
Heat Source Electric
Exterior
Parking Features Two Car Garage
Pool None
Amenities Available Pool
Roof Type Composition
Private Pool N
Building
Foundation Slab
Water Water System
Construction Status Pre-Owned
Schools
Elementary Schools Indian Springs
Middle Schools Bulverde
High Schools Pieper
School District Comal
Others
Acceptable Financing Conventional, FHA, VA, Cash
Listing Terms Conventional, FHA, VA, Cash
Read Less Info
Want to know what your home might be worth? Contact us for a FREE valuation!

Our team is ready to help you sell your home for the highest possible price ASAP






