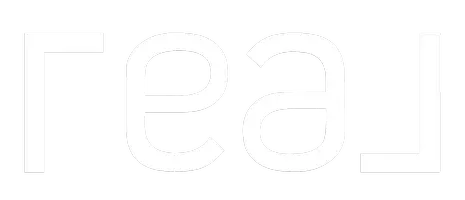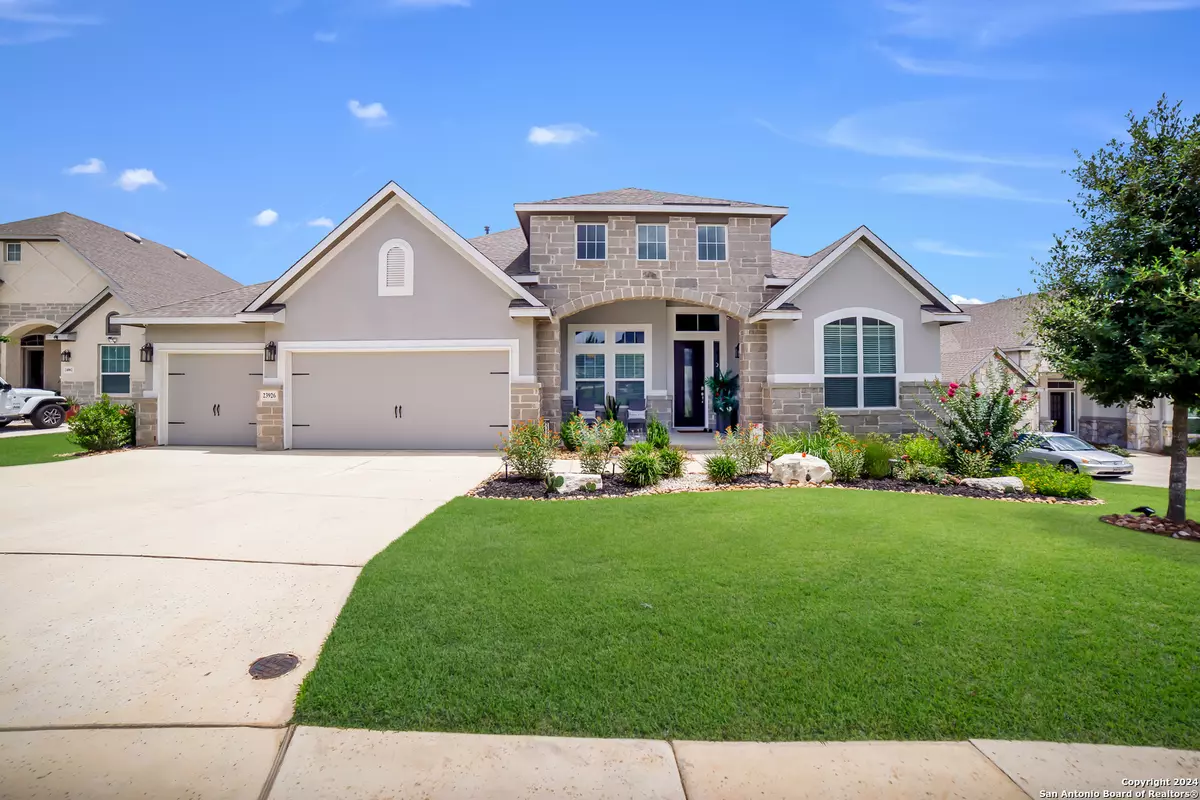$789,000
For more information regarding the value of a property, please contact us for a free consultation.
4 Beds
4 Baths
2,855 SqFt
SOLD DATE : 08/26/2024
Key Details
Property Type Single Family Home
Sub Type Single Residential
Listing Status Sold
Purchase Type For Sale
Square Footage 2,855 sqft
Price per Sqft $276
Subdivision Cibolo Canyons
MLS Listing ID 1785381
Sold Date 08/26/24
Style One Story,Contemporary
Bedrooms 4
Full Baths 3
Half Baths 1
Construction Status Pre-Owned
HOA Fees $78
Year Built 2020
Annual Tax Amount $17,417
Tax Year 2022
Lot Size 0.273 Acres
Property Description
Exquisite, contemporary home with attention to detail awaits you. This 4 bedroom, 3 and a half bath with study and 3 car garage is situated on an oversized quarter acre lot with beautiful views and an expanded landscaped area into the greenbelt and trails. This meticulously maintained home boasts an open floor plan, a beautiful foyer that enters the main living space which is great for entertaining family and friends. Along with a generous sized dining room, and chef's kitchen where you will enjoy the double island kitchen, gorgeous new quartz countertops, sleek new tile backsplash, new sparkling stainless steel appliances, gas cooktop, tons of cabinet space, pendant lighting, a huge walk-in pantry, and soft touch drawers. The primary suite which offers an abundance of natural light, ceiling fan, and tray ceiling. Relax and unwind in the en-suite that features his & hers vanities with a soaking tub and luxurious glass enclosed shower. Outdoor you will enjoy your time relaxing under the covered patio with a built in gas fireplace, a gorgeous greenbelt view and a serene atmosphere. The expanded landscaped area leading to the greenbelt and trails is an added extra. There is extensive landscaping and a full irrigation system. The impressive upgrades throughout are certain to surpass your expectations. Experience luxurious living in a vibrant community. The Cibolo Canyons community features two amenity centers, including a lazy river, pool and waterpark. Amenities include kids playscapes, fitness center, lap pool, outdoor fireplace, community centers, soccer field, basketball court, and miles of biking & hiking trails. Also located at a short walking distance to the two JW Marriott TPC golf courses. Don't miss out on this amazing opportunity!
Location
State TX
County Bexar
Area 1804
Rooms
Master Bathroom Main Level 17X12 Tub/Shower Separate, Separate Vanity, Double Vanity, Garden Tub
Master Bedroom Main Level 18X15 Split, DownStairs, Walk-In Closet, Ceiling Fan, Full Bath
Bedroom 2 Main Level 12X12
Bedroom 3 Main Level 14X11
Bedroom 4 Main Level 13X11
Dining Room Main Level 14X11
Kitchen Main Level 19X16
Family Room Main Level 20X19
Study/Office Room Main Level 12X12
Interior
Heating Central
Cooling One Central
Flooring Ceramic Tile, Vinyl
Heat Source Natural Gas
Exterior
Exterior Feature Patio Slab, Covered Patio, Deck/Balcony, Wrought Iron Fence, Sprinkler System, Double Pane Windows
Parking Features Three Car Garage, Attached
Pool None
Amenities Available Controlled Access, Pool, Clubhouse, Park/Playground, Jogging Trails, Sports Court, Bike Trails, BBQ/Grill, Basketball Court
Roof Type Composition
Private Pool N
Building
Lot Description On Greenbelt, Bluff View, 1/4 - 1/2 Acre, Sloping
Faces West
Foundation Slab
Sewer Sewer System
Water Water System
Construction Status Pre-Owned
Schools
Elementary Schools Call District
Middle Schools Call District
High Schools Veterans Memorial
School District Judson
Others
Acceptable Financing Conventional, FHA, VA, TX Vet, Cash
Listing Terms Conventional, FHA, VA, TX Vet, Cash
Read Less Info
Want to know what your home might be worth? Contact us for a FREE valuation!

Our team is ready to help you sell your home for the highest possible price ASAP






