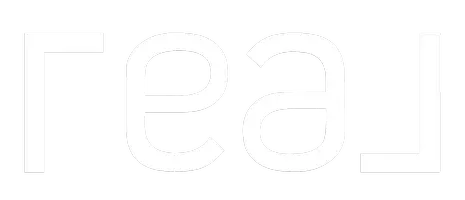$1,149,000
For more information regarding the value of a property, please contact us for a free consultation.
4 Beds
5 Baths
3,568 SqFt
SOLD DATE : 07/11/2023
Key Details
Property Type Single Family Home
Sub Type Single Residential
Listing Status Sold
Purchase Type For Sale
Square Footage 3,568 sqft
Price per Sqft $322
Subdivision Fossil Ridge
MLS Listing ID 1688543
Sold Date 07/11/23
Style One Story
Bedrooms 4
Full Baths 4
Half Baths 1
Construction Status Pre-Owned
HOA Fees $115/qua
Year Built 2003
Annual Tax Amount $15,684
Tax Year 2022
Lot Size 1.320 Acres
Lot Dimensions 300x142
Property Description
One of the very few one story homes on the market right now, and in the Prestigious Fossil Ridge neighborhood. Pool/spa on 1.32 acres with so much privacy. Corner lot, cul de sac with panoramic views and over 100 oak trees! Custom built with so many details, immaculate and move in ready. 3651 sq ft all on one level, this floor plan has so much flexibility. Circular driveway as you pull up to your grand entrance. Foyer with Italian porcelain floors opens up onto the family room, formal dining and kitchen. Family room with high ceilings and coving, maple hardwood cabinetry with custom lighting, gas fireplace and a wall full of windows overlooking your gardens. Formal dining used as another quiet sitting area has oversized windows, wonderful space for reading. As you enter your chef's kitchen with island and breakfast bar you will find an Advantium oven with warming drawer, SUB ZERO, 5 burner gas cooktop built in oven and a convection/microwave oven. Reverse osmosis. So many oversized drawers. Off the kitchen is a very nice built in desk area. Breakfast room overlooks your pool, with custom lighting. Off to the side of the breakfast room is your bonus room with its own separate level entrance leading out onto the pool, they have this space set up with pool table and TV. This room could be a secondary master as it has a WIC and a full pool bathroom. It also could be a media room, kids playroom, home offices, workout room etc. The one side of the home has your master bedroom with sitting area and access to the patio, high ceiling with a double tray custom feature. Master bathroom is huge and has lots of natural lighting, garden tub and a walk in shower with double heads. Lots of storage. Master closet is oversized. 4th bedroom with coffered custom ceiling treatment and WIC this room could be a great office space too if needed. Half bathroom.The other side to the home has 2 bedrooms each with their own bathroom, both bathrooms have had new sinks, faucets and granite installed. Laundry room is a very functional space, with a sink and lots of counter space, cabinetry and another great area for crafting, homework etc. Oversized 3 car side entry garages with insulated garage doors. Water softener. Property is fully fenced in. To the rear you have a beautiful entertaining space covered that looks out onto your own oasis. Pool/spa with waterfall, flagstone stepping and featured spaces. North facing makes it more comfortable in the heat of summer. Your very own wild Texan gardens with very unique cactus and such. Nice seating areas under the Texas stars. Irrigation and drip in the beds. Guttering all over. The exterior to the home was professionally painted in June 2021. Mature trees and outdoor custom lighting with electrical outlets in your soffits. Very private property, come see for yourself. The home was built taking into consideration the sun and wind movement, the garages were placed to buffer the west Texas sun. This home could be a 5 bedroom as the bonus room is 18x20 and study is 12x13 both have WIC. NEISD. Walking distance to the JW Marriott and TPC golf course. School bus service for middle and high schools. Fossil Ridge is truly a unique community with a very country feel to the neighborhood, creating lots of privacy for all the homeowners.
Location
State TX
County Bexar
Area 1804
Rooms
Master Bathroom Main Level 15X14 Tub/Shower Separate, Double Vanity, Garden Tub
Master Bedroom Main Level 17X18 DownStairs, Outside Access, Sitting Room, Walk-In Closet, Ceiling Fan, Full Bath
Bedroom 2 Main Level 15X12
Bedroom 3 Main Level 12X14
Bedroom 4 Main Level 12X13
Dining Room Main Level 14X12
Kitchen Main Level 16X20
Family Room Main Level 21X20
Interior
Heating Central, 2 Units
Cooling Two Central
Flooring Carpeting, Ceramic Tile
Heat Source Electric
Exterior
Exterior Feature Patio Slab, Covered Patio, Chain Link Fence, Sprinkler System, Double Pane Windows, Has Gutters, Special Yard Lighting, Mature Trees
Parking Features Three Car Garage, Attached, Side Entry, Oversized
Pool In Ground Pool, AdjoiningPool/Spa
Amenities Available Controlled Access
Roof Type Heavy Composition
Private Pool Y
Building
Lot Description Corner, Cul-de-Sac/Dead End
Foundation Slab
Sewer Aerobic Septic
Water Water System
Construction Status Pre-Owned
Schools
Elementary Schools Cibolo Green
Middle Schools Tex Hill
High Schools Johnson
School District North East I.S.D
Others
Acceptable Financing Conventional, FHA, VA, TX Vet, Cash
Listing Terms Conventional, FHA, VA, TX Vet, Cash
Read Less Info
Want to know what your home might be worth? Contact us for a FREE valuation!

Our team is ready to help you sell your home for the highest possible price ASAP






