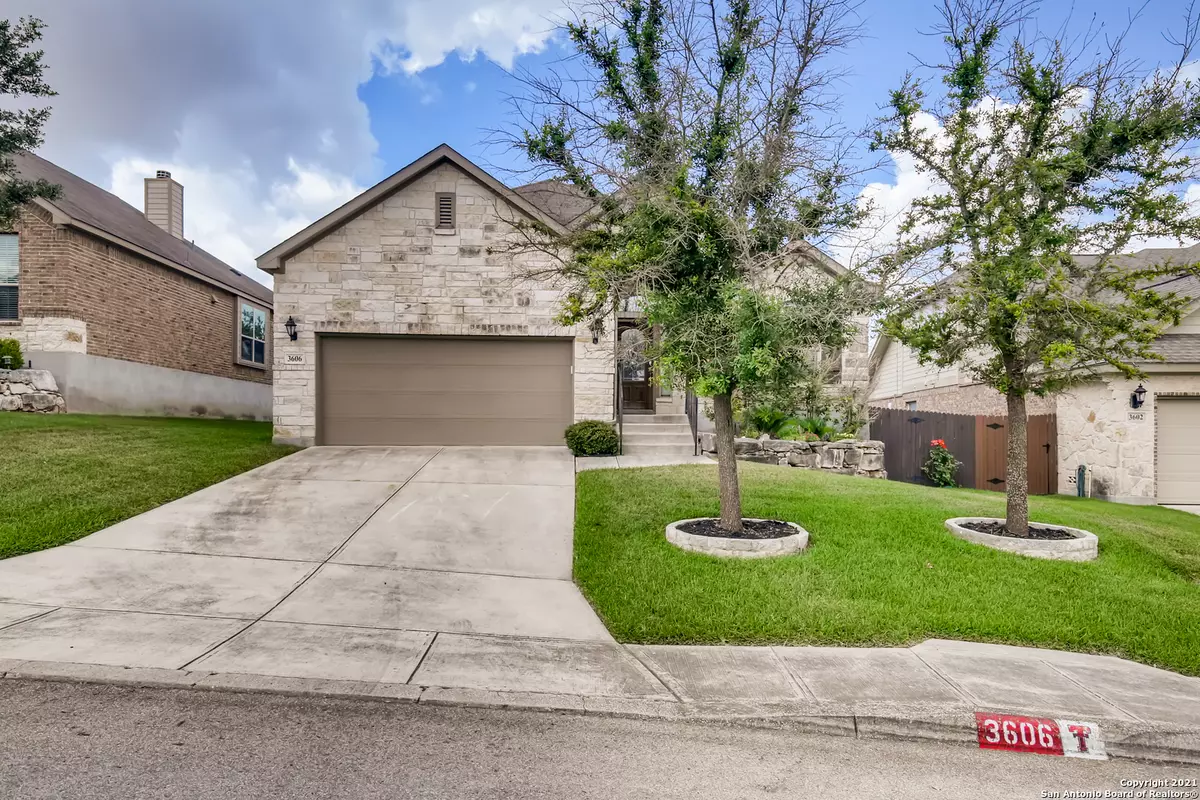$347,900
For more information regarding the value of a property, please contact us for a free consultation.
4 Beds
2 Baths
1,982 SqFt
SOLD DATE : 08/03/2021
Key Details
Property Type Single Family Home
Sub Type Single Residential
Listing Status Sold
Purchase Type For Sale
Square Footage 1,982 sqft
Price per Sqft $175
Subdivision The Preserve At Indian Springs
MLS Listing ID 1541045
Sold Date 08/03/21
Style One Story
Bedrooms 4
Full Baths 2
Construction Status Pre-Owned
Year Built 2010
Annual Tax Amount $5,573
Tax Year 2020
Lot Size 7,405 Sqft
Property Description
Prepare to fall in love with this elegant 4 bedroom, 2 bathroom home in the sought-after community of Preserve at Indian Springs. As you step inside, the tile entryway welcomes you with high ceilings, arched doorways, and crown molding. The formal dining room opens into a gourmet eat-in kitchen outfitted with granite countertops, a tile backsplash, stainless steel appliances, a gas stove, and a breakfast bar. The adjoining living room invites you in with a wood-burning fireplace, vaulted ceilings, and tons of natural light. After a long day, retreat to the primary bedroom offering sleek wood-look flooring, vaulted ceilings, and a spa-like en suite bathroom complete with a double sink vanity, a jetted tub, a separate shower, and a walk-in closet with built-in shelving. Venture to the backyard to find a covered patio and a large deck, perfect for entertaining. This home provides easy access to community amenities, schools, shopping, the TPC golf course, and US-281.
Location
State TX
County Bexar
Area 1804
Rooms
Master Bathroom Main Level 14X9 Tub/Shower Separate, Double Vanity, Tub has Whirlpool, Garden Tub
Master Bedroom Main Level 13X14 DownStairs, Walk-In Closet, Ceiling Fan, Full Bath
Bedroom 2 Main Level 11X10
Bedroom 3 Main Level 12X10
Bedroom 4 Main Level 11X10
Living Room Main Level 16X20
Dining Room Main Level 10X12
Kitchen Main Level 14X9
Interior
Heating Central, 1 Unit
Cooling One Central
Flooring Carpeting, Ceramic Tile
Heat Source Natural Gas
Exterior
Exterior Feature Patio Slab, Covered Patio, Privacy Fence, Sprinkler System, Double Pane Windows, Has Gutters, Mature Trees
Parking Features Two Car Garage, Attached
Pool None
Amenities Available Pool, Park/Playground, Sports Court, Basketball Court
Roof Type Composition
Private Pool N
Building
Lot Description Mature Trees (ext feat)
Foundation Slab
Sewer Sewer System
Water Water System
Construction Status Pre-Owned
Schools
Elementary Schools Indian Springs
Middle Schools Pieper Ranch
High Schools Smithson Valley
School District Comal
Others
Acceptable Financing Conventional, VA, TX Vet, Cash
Listing Terms Conventional, VA, TX Vet, Cash
Read Less Info
Want to know what your home might be worth? Contact us for a FREE valuation!

Our team is ready to help you sell your home for the highest possible price ASAP




