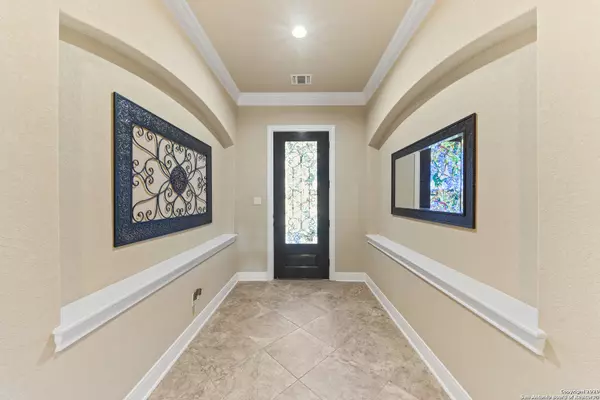$583,500
For more information regarding the value of a property, please contact us for a free consultation.
4 Beds
4 Baths
4,027 SqFt
SOLD DATE : 11/10/2020
Key Details
Property Type Single Family Home
Sub Type Single Residential
Listing Status Sold
Purchase Type For Sale
Square Footage 4,027 sqft
Price per Sqft $144
Subdivision Indian Springs
MLS Listing ID 1486823
Sold Date 11/10/20
Style One Story
Bedrooms 4
Full Baths 3
Half Baths 1
Construction Status Pre-Owned
HOA Fees $55/qua
Year Built 2013
Annual Tax Amount $9,833
Tax Year 2019
Lot Size 0.460 Acres
Property Description
BEAUTIFUL, 1.5 Story, 4 Bdrm 3.5 Bath, 3 car garage, nestled on .46 of an acre, on a cul-de-sac street! Open floor plan, high ceilings, all bedrooms & a study down. Entertainers delight w/3 living areas, upstairs is the game room, a separate media room, a half bath and there is also a coffee bar with a fridge, microwave, & sink. The open kitchen offers large island, granite counter tops, SS appliances, 5 burner gas cook top, breakfast bar, built in oven & microwave, and plenty of cabinet & counter space! There is a fireplace in the family room which leads out to the back covered patio with an outdoor kitchen, & with views for miles! Lots of mature trees, private and wrought iron fencing. Large Master bedroom w/tray ceiling & crown molding. Master bath, w/walk in shower & soaking tub. Water softener, sprinkler system, partial gutters, Texas basement & much more! Easy access to shopping centers, movie theaters, HEB and more! No CITY TAXES! There's plenty of space for entertaining friends & family! Move in ready, A MUST see!
Location
State TX
County Bexar
Area 1804
Rooms
Master Bathroom 17X13 Tub/Shower Separate, Double Vanity
Master Bedroom 19X15 Split, DownStairs, Walk-In Closet, Ceiling Fan, Full Bath
Bedroom 2 14X11
Bedroom 3 13X12
Bedroom 4 13X11
Dining Room 14X13
Kitchen 17X16
Family Room 21X20
Study/Office Room 16X12
Interior
Heating Central
Cooling Two Central
Flooring Carpeting, Ceramic Tile, Wood, Laminate
Heat Source Natural Gas
Exterior
Exterior Feature Covered Patio, Bar-B-Que Pit/Grill, Gas Grill, Deck/Balcony, Privacy Fence, Wrought Iron Fence, Sprinkler System, Double Pane Windows, Has Gutters, Mature Trees, Outdoor Kitchen
Parking Features Three Car Garage, Attached
Pool None
Amenities Available Controlled Access, Pool, Park/Playground
Roof Type Heavy Composition
Private Pool N
Building
Lot Description City View, 1/4 - 1/2 Acre
Foundation Slab
Water Water System
Construction Status Pre-Owned
Schools
Elementary Schools Indian Springs
Middle Schools Pieper Ranch
High Schools Smithson Valley
School District Comal
Others
Acceptable Financing Conventional, FHA, VA, Cash
Listing Terms Conventional, FHA, VA, Cash
Read Less Info
Want to know what your home might be worth? Contact us for a FREE valuation!

Our team is ready to help you sell your home for the highest possible price ASAP






