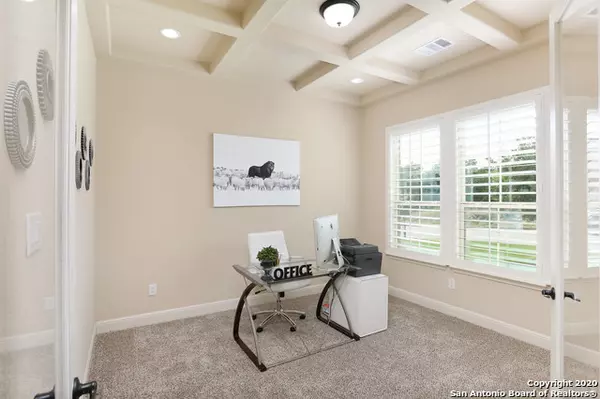$525,000
For more information regarding the value of a property, please contact us for a free consultation.
4 Beds
4 Baths
3,689 SqFt
SOLD DATE : 07/27/2020
Key Details
Property Type Single Family Home
Sub Type Single Residential
Listing Status Sold
Purchase Type For Sale
Square Footage 3,689 sqft
Price per Sqft $142
Subdivision Indian Springs
MLS Listing ID 1465626
Sold Date 07/27/20
Style Two Story
Bedrooms 4
Full Baths 3
Half Baths 1
Construction Status Pre-Owned
HOA Fees $54/qua
Year Built 2015
Annual Tax Amount $10,311
Tax Year 2019
Lot Size 0.660 Acres
Property Description
Premier showing for those who won't abide the ordinary! This extraordinary Imagine 2-story home on .65 acres in Indian Springs Estates is for you! The inviting foyer brings you into an open plan designed with distinction, generous space, and flexibility. Freshly painted interior, newly installed carpet, hardwood flooring adds to the charm of this home. Separate dining room blends entertaining easily with a generous butler's pantry that leads into your gourmet island kitchen. Experience the joy of cooking in this fully equipped kitchen with stainless steel appliances: built-in double ovens microwave, gas cooktop and refrigerator. Gather at the breakfast bar or enjoy the views while dining in the kitchen nook. Centrally located family room has a wall of glass windows with spectacular views, plus the warmth of a fireplace. Your sumptuous downstairs master suite is as inviting during the daytime as it is after dark with the stunning views from your bay windows. A lavish master bath with whirlpool, walk-in shower, and separate vanities is just what you need to pamper yourself after a long day. Take the elegant spiral staircase to 3 upstairs bedrooms or spacious gameroom. Bring the theater to your home with your private media room equipped with seating, TV and surround sound. Private study makes working from home much easier. Enjoy cool summer evenings on your covered patio. Relax on cool summer evenings on your covered patio. Your generous fenced backyard has room for a pool and tons of mature trees! Included solar panels, sprinkler system on grass areas, tankless water heater water softener, washer, dryer, security cameras are a bonus! Comal ISD schools. Don't miss out!
Location
State TX
County Bexar
Area 1804
Rooms
Master Bathroom 10X14 Tub/Shower Separate, Separate Vanity, Tub has Whirlpool, Garden Tub
Master Bedroom 14X16 DownStairs, Walk-In Closet, Multi-Closets, Ceiling Fan, Full Bath
Bedroom 2 17X16
Bedroom 3 11X15
Bedroom 4 13X13
Living Room 17X24
Dining Room 11X12
Kitchen 12X11
Study/Office Room 11X12
Interior
Heating Central, Zoned, 1 Unit
Cooling One Central, Zoned
Flooring Carpeting, Ceramic Tile, Wood
Heat Source Natural Gas
Exterior
Exterior Feature Covered Patio, Privacy Fence, Sprinkler System, Double Pane Windows, Special Yard Lighting, Mature Trees
Parking Features Three Car Garage, Attached, Side Entry
Pool None
Amenities Available Pool, Park/Playground
Roof Type Composition
Private Pool N
Building
Lot Description Bluff View, 1/2-1 Acre, Mature Trees (ext feat), Sloping
Faces South
Foundation Slab
Sewer Sewer System, City
Water Water System, City
Construction Status Pre-Owned
Schools
Elementary Schools Indian Springs
Middle Schools Pieper Ranch
High Schools Smithson Valley
School District Comal
Others
Acceptable Financing Conventional, FHA, VA, TX Vet, Cash
Listing Terms Conventional, FHA, VA, TX Vet, Cash
Read Less Info
Want to know what your home might be worth? Contact us for a FREE valuation!

Our team is ready to help you sell your home for the highest possible price ASAP






