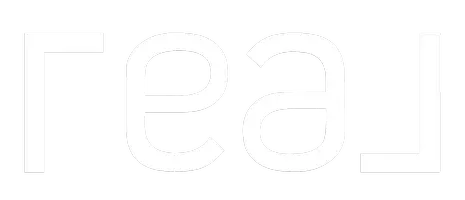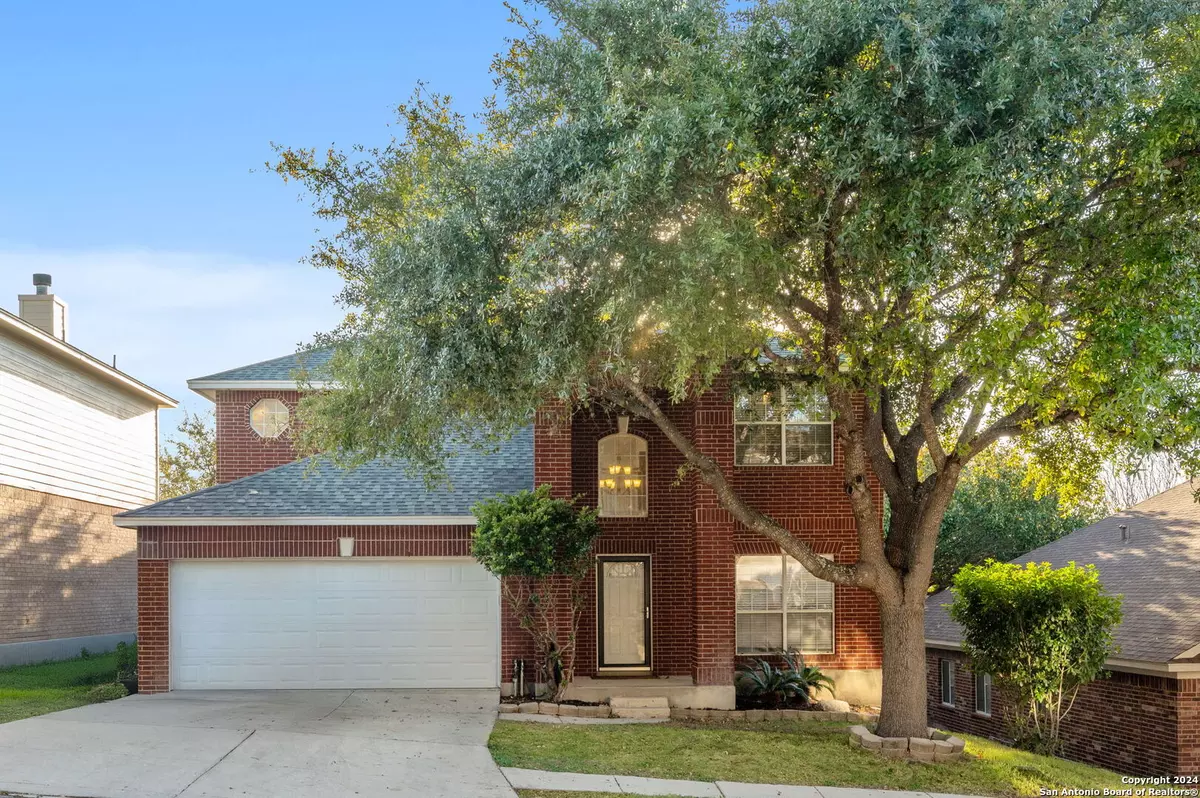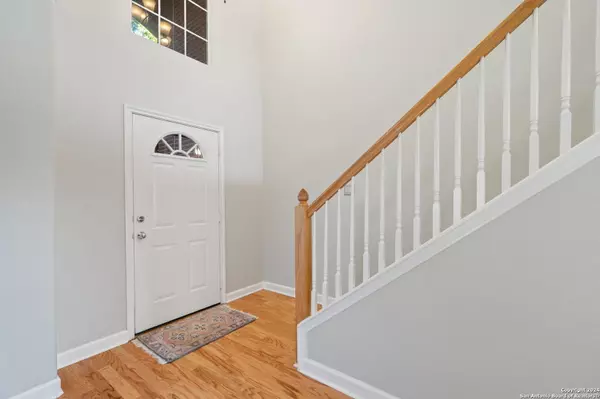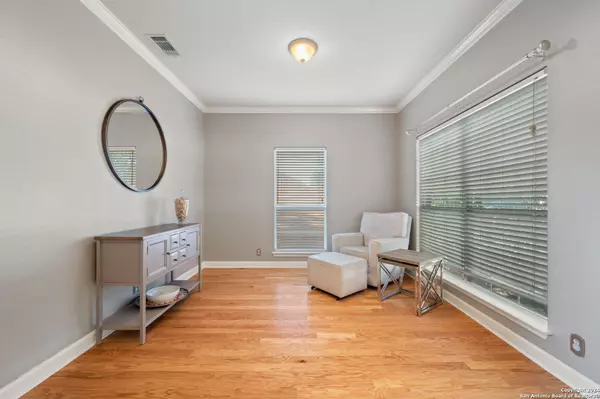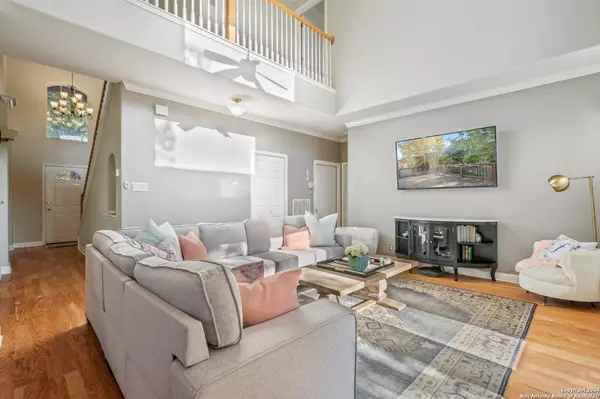
3 Beds
3 Baths
2,038 SqFt
3 Beds
3 Baths
2,038 SqFt
Key Details
Property Type Single Family Home, Other Rentals
Sub Type Residential Rental
Listing Status Active
Purchase Type For Rent
Square Footage 2,038 sqft
Subdivision Regency Park
MLS Listing ID 1830304
Style Two Story
Bedrooms 3
Full Baths 2
Half Baths 1
Year Built 2000
Lot Size 5,967 Sqft
Property Description
Location
State TX
County Bexar
Area 0600
Rooms
Master Bathroom 2nd Level 9X12 Tub/Shower Separate, Separate Vanity, Double Vanity, Garden Tub
Master Bedroom 2nd Level 14X16 Upstairs, Walk-In Closet, Ceiling Fan, Full Bath
Bedroom 2 Main Level 11X12
Bedroom 3 2nd Level 12X12
Bedroom 4 2nd Level 12X12
Living Room Main Level 11X11
Dining Room Main Level 12X10
Kitchen Main Level 12X14
Family Room Main Level 20X16
Interior
Heating Central
Cooling One Central
Flooring Carpeting, Ceramic Tile, Wood
Fireplaces Type Not Applicable
Inclusions Ceiling Fans, Chandelier, Washer Connection, Dryer Connection, Self-Cleaning Oven, Microwave Oven, Stove/Range, Disposal, Dishwasher, Ice Maker Connection, Water Softener (owned), Security System (Owned), Pre-Wired for Security, Smooth Cooktop
Exterior
Exterior Feature Brick
Parking Features Two Car Garage, Attached
Fence Patio Slab, Covered Patio, Deck/Balcony, Privacy Fence, Double Pane Windows, Mature Trees
Pool None
Roof Type Composition
Building
Foundation Slab
Sewer Sewer System
Water Water System
Schools
Elementary Schools Call District
Middle Schools Eisenhower
High Schools Churchill
School District North East I.S.D
Others
Pets Allowed Negotiable
Miscellaneous Not Applicable
