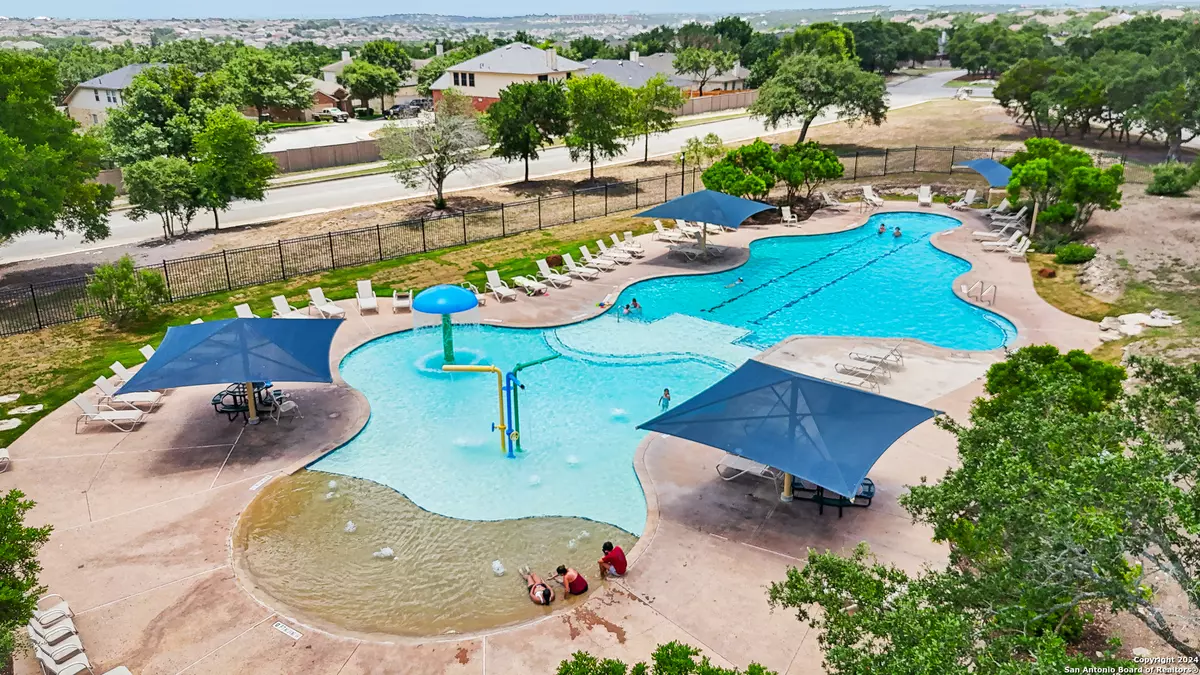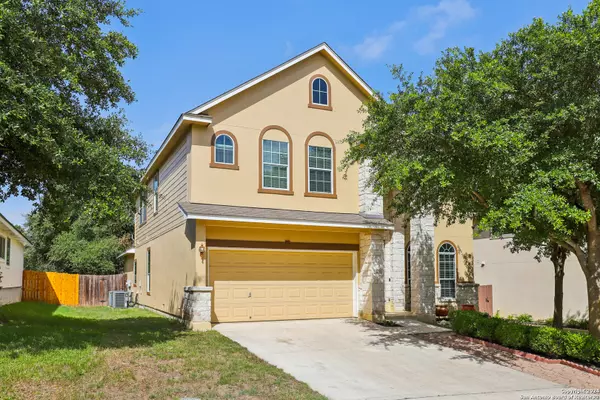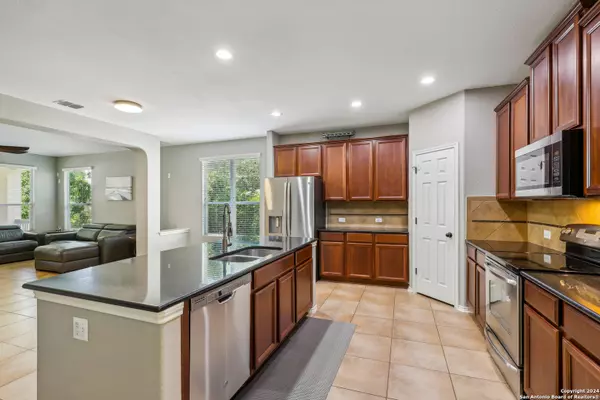
4 Beds
3 Baths
3,478 SqFt
4 Beds
3 Baths
3,478 SqFt
Key Details
Property Type Single Family Home
Sub Type Single Residential
Listing Status Active
Purchase Type For Sale
Square Footage 3,478 sqft
Price per Sqft $132
Subdivision The Preserve At Indian Springs
MLS Listing ID 1809406
Style Two Story
Bedrooms 4
Full Baths 2
Half Baths 1
Construction Status Pre-Owned
HOA Fees $290
Year Built 2010
Annual Tax Amount $8,682
Tax Year 2024
Lot Size 6,838 Sqft
Property Description
Location
State TX
County Bexar
Area 1804
Rooms
Master Bathroom Main Level 12X9 Tub/Shower Separate, Double Vanity
Master Bedroom Main Level 18X13 DownStairs, Walk-In Closet, Ceiling Fan, Full Bath
Bedroom 2 2nd Level 20X10
Bedroom 3 2nd Level 15X10
Bedroom 4 2nd Level 14X11
Living Room Main Level 19X16
Dining Room Main Level 20X20
Kitchen Main Level 14X20
Study/Office Room Main Level 12X10
Interior
Heating Central
Cooling Two Central
Flooring Carpeting, Ceramic Tile, Vinyl
Inclusions Ceiling Fans, Chandelier, Washer Connection, Dryer Connection, Cook Top, Self-Cleaning Oven, Microwave Oven, Stove/Range, Disposal, Dishwasher, Water Softener (owned), Vent Fan, Smoke Alarm, Gas Water Heater, Garage Door Opener, Solid Counter Tops
Heat Source Electric
Exterior
Exterior Feature Patio Slab, Covered Patio, Stone/Masonry Fence
Parking Features Two Car Garage
Pool None
Amenities Available Pool, Park/Playground, BBQ/Grill, Basketball Court
Roof Type Composition
Private Pool N
Building
Faces North,East
Foundation Slab
Sewer City
Water City
Construction Status Pre-Owned
Schools
Elementary Schools Indian Springs
Middle Schools Bulverde
High Schools Pieper
School District Comal
Others
Acceptable Financing Conventional, FHA, VA, Cash
Listing Terms Conventional, FHA, VA, Cash






